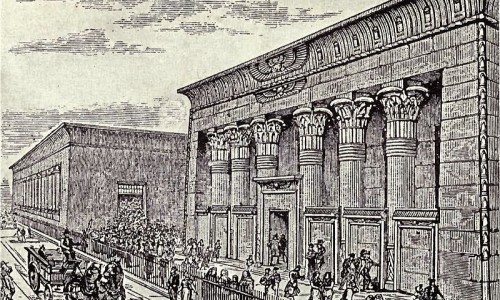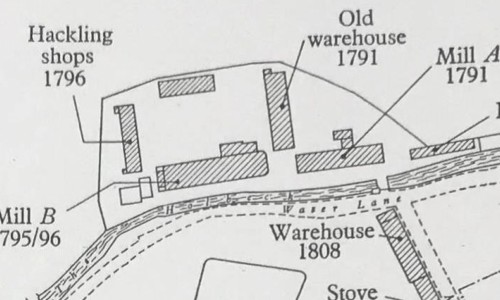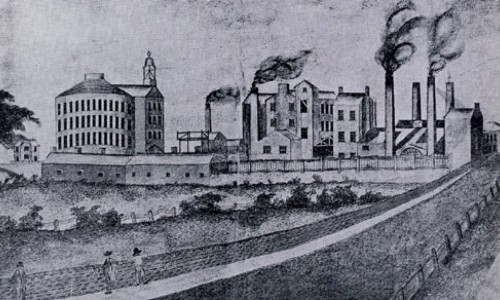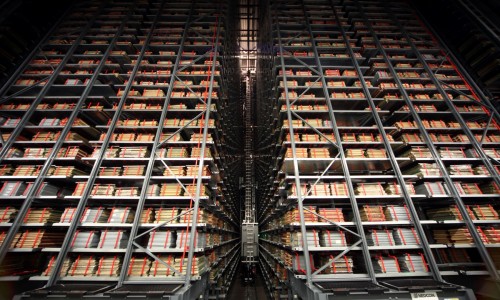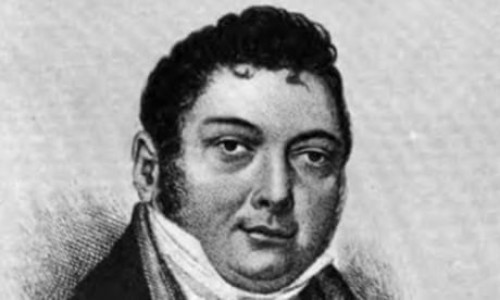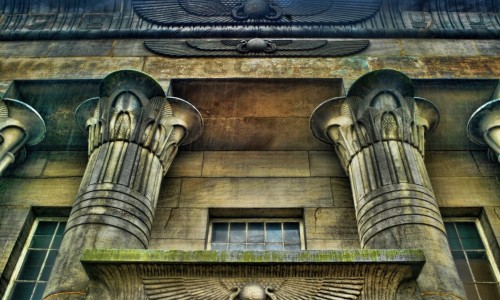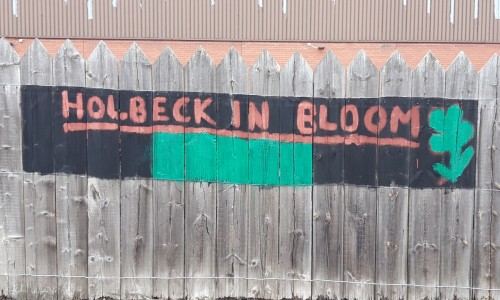A Beautiful Oddity: How and why there is an Egyptian Palace in Holbeck
February 13, 2020

The industrial revolution may have been one of the most ground-breaking evolutionary steps the developed world has ever seen, but it left little positive impression in terms of human welfare, environmental impact and the decorative dressing of the towns and cities it helped develop. It may have provided jobs and allowed for profound social reforms in terms of industry, community and a working economy but it also promoted gruesome and exploitative working conditions, particularly for women and children, spewed endless filth into rivers and atmospheres and proliferated the landscape with hastily-designed functional brick edifices to the financial disparity between mill owners and mill workers.
When we look back at it now, thankfully, the world has continued to evolve since then, but in Leeds and in Holbeck, a lasting legacy of over-crowding, deprivation, vast industrial discharge and largely architectural cheerlessness, has taken a long time to get over. Except the Marshall family were at least pioneers in benevolence, in terms of education and welfare provisions for their workforce, and they did give the world Temple Mill; an Egyptian palace in Holbeck and an incongruous homage to style and wealth that was wildly inconsistent with the blackened surliness of its cold and inhospitable maze of mill-lined streets.
The absurdity of erecting such a lavish and stately structure amid the choking chimneys and effluent pipes of Holbeck was not lost on local people, even in 1840. Today there is still a glorious incompatibility to Temple Works – as it was renamed in 1889 - that raises a chuckle and merits applause for its sheer audacity, and before we learn about the various design peculiarities and the pioneering structural layout of the building, we wonder how on earth this grandiose statement came to be made at all.
(Photo source: Stephen Levrant Heritage Architecture/SLHA - The iconic facade of the counting house and office building)
Temple Mill was intended as a replacement for the Marshalls’ original Mill A on the Water Lane/Globe Road site, which had been demolished in 1837 after being disused for some years as it couldn’t be developed to accommodate wet spinning. Temple Mill was supposed to be the vehicle through which the Marshalls expanded their product range to make yarn, thread and cloth but its completion and opening coincided with a dramatic downturn in the textile industry. So instead of signalling a new start and a diversion into new territories to cement their standing in the industry, instead, Temple Mill marked the zenith of the Marshalls’ achievements, and as such remains a suitable emblem of the pinnacle of their stature and prestige. In that sense, if Temple Mill was an opulent gesture to reflect their own self-worth, it was a courageous and visionary one, and that it – just about – still stands today 180 years later, and still draws amazement at its cheek and impudence, is a valid testament to the Marshalls’ many triumphs.
It took some time for James Marshall to convince his father – the company’s founder John Marshall – that Temple Mill should be a single-storey mill, and of the efficiencies that came from locating the works on one level, with machinery and power in the basement and away from the spinning activity. There was much correspondence between the two parties as the semi-retired founder wrestled with the economics of industry change and the innovative building design that James was proposing. The dashing Egyptian theme behind it was a concept seemingly unearthed from nowhere, but there are some clues as to why it was a source of inspiration.
Flax had been cultivated and used in ancient Egypt to make linen long before it became a trade in the UK. And many of the most famous temples of ancient Egypt were discovered in the early 1800s, so the Egyptian styling had been recently popularised. The Marshalls' wealth had also allowed them to travel extensively and they were known admirers of Egypt as a country, and consequently of a style of architecture unknown and unseen by the vast majority of people enclaved in industrial Britain. Temple Mill, therefore, can be considered a bold homage to the origins of the flax industry and the Marshalls’ lasting stamp on it, but it was also following fashionable architectural trends, albeit the chosen setting was inharmonious to a bizarre extent.
Marshall commissioned James Combe with the design and construction of the main mill building, which began in 1838 and took just two years to complete. Combe was born in Edinburgh in 1806 and became a mechanical engineer chiefly known for his work on railways. He had worked with Marshall previously, designing and erecting a small flax warehouse to the west of Mill D (thought to be the 1838-built Northern Monk brewery and refectory today) and was charged with creating an ambitious new mill that would be outward facing on to Marshall Street and spread over nearly two acres. Marshall’s instruction that it should be Egyptian-styled became a challenge to Combe, who had no experience with or familiarity of such architectural character, and as such, his ‘attempts’ were unsatisfactory to Marshall. The detail with which Combe adorned the carved gritstone columns and capitols on the façade of the main mill building were far from authentic and merely Combe’s interpretation of rough sketches supplied to him. Before the smaller office and counting house building was constructed adjacent to the mill building two years later, a three-storey block was added to the side of the vast main room. This originally carried - on its northern elevation - the same Egyptian capitols with arched openings as the Marshall Street façade, but these were later in-filled with 20th century brickwork, windows and doors.
An external engine house on the rear north elevation was also built in an Egyptian style using carved gritstone window heads, but this has since been adapted and the detailing lost, whilst the steam engine itself – designed by Benjamin Hicks in 1840 – was a vast construction with its gearing and shafts also featuring Egyptian ornamentation.
Internally, the vast spread of equi-distant cast iron columns that held up the expansive roof structure in the main mill room were later embellished with an Egyptian design depicting bundles of reeds bound in twine, perhaps to compensate for the disappointing effect of the principal exterior visage. This was in 1842, by which time construction of the office and counting house building was well underway.

(Photo credit: SLHA - the internal columns in the main mill room depicting the Egyptian styling of bundles of reeds bound in twine)
For this, Marshall had turned to leading Egyptologists David Roberts and Joseph Bonomi to ensure a more accurate representation of the style he wanted. Bonomi was Italian-born and a prolific and well-known name in architectural circles, he had lived in Egypt for eight years and built up a number of competent contacts, a source of talent he drew upon as he became more involved in the Marshall project. These included his brother Ignatius and a lesser-known Egyptologist named Robert Hay.
David Roberts was a painter with a fascination of ancient Egypt and acted mainly as the go-between who introduced Marshall to Bonomi. Roberts had drawn many illustrations from which Marshall would appear to have taken inspiration, including “Departure of the Israelites” in 1829, “Portico of the Temple of Edfu” and “Portico of the Temple of Kalabshi”, all of which showed clear examples of structures which would eventually closely resemble the six gritsone columns that represented the iconic frontage of the office and counting house building. Ancient Egypt’s Temple of Edfu is widely cited as the sole inspiration for what became Temple Mill in Holbeck, Leeds, but there were several inspirations offering typical style and detail, rather than merely one building.
 (Image credit: SLHA - "Portico of the Temple of Edfu" an illustration by David Roberts, showing similarities to the counting house and office building)
(Image credit: SLHA - "Portico of the Temple of Edfu" an illustration by David Roberts, showing similarities to the counting house and office building)

(Image credit: SLHA - "Portico of the Temple of Kalabshi" an illustration by David Roberts, again showing similarities to the counting house and office building)
Bonomi drew up some initial designs with detail faithful to the authentic styling Marshall insisted upon. This included using three different designs on the six central columns, six being a common number of columns to use on similar structures. The Egyptian Court at Crystal Palace, designed by Bonomi and erected in 1854, followed an identical process and the usual practice was to have designs with varying degrees of decoration “…the two centre capitols are the richest, the two next less elaborate, the two last represent the palm”. These are effectively meant to represent the flowers in three stages of growth; the full bloom, the half bloom and the unopened bud. In the end, compromises to the plan resulted in only two designs being used.
This is most likely because towards the end of the design stage, in September 1842, Bonomi had to travel to Egypt for another project and passed responsibility for the final details to a Mr Alexander. So once again, Marshall’s wishes were not truly granted. Nevertheless, there is still plenty of elaborate detail to pore over. Sacred snakes are depicted on stone screens between the columns, and over the central entrance a large carved winged globe was included, for the same purpose that it adorned the same location on temples in Egypt itself, to symbolise the divinity of the entrance.

(Image credit: SLHA - Drawings from the guidebook for Joseph Bonomi's 1854 Crystal Palace Egyptian exhibition, showing the three different designs that should have adorned the six capitols at the front of the counting house and office building)

(Image credit: SLHA - The two designs that were actually used on the six capitols, the design on the far left in the top image was not used)
Internally, the design was more typically mid-19th century, and hence will have been drawn up by James Combe. To the untrained eye however, it was easy to miss some subtle Egyptian styling in the decorative plasterwork on the ventilators, while the iron spindles on the grand entrance staircase features delicate Egyptian papyrus stems in bloom. Even architrave around otherwise typical period doors and windows have a curved external stone pediment shaped in an Egyptian style. So, whilst many observers dismissed the main body of the building behind the elaborate façade as a merely functional construction hidden behind a bold architectural statement, that’s not entirely true, and there is some intricate detail still visible that warrants closer attention.
The design of the counting house was a complicated process, with at least four people involved in a lengthy, feisty and convoluted series of written communications. These included Marshall enlisting Roberts to ask permission for James Combe to copy Bonomi’s existing designs. This is when Roberts simply put Marshall in contact with Bonomi, and Combe was subsequently removed from the process.
Bonomi had originally wanted to paint the external façade of the counting house with hieroglyphics translating the names ‘Marshall’ and ‘Victoria’ after the incumbent Queen. But Marshall politely declined this offer, perhaps believing this was one step too far, or that the industrial discharges of the area would very quickly impair the quality of this work.

(Image credit: SLHA - Bonomi's Egyptian Court at Crystal Palace in 1854, complete with hieroglyphics. This is what the front of the counting house would have looked like if James Marshall had agreed to Bonomi's plans)
Foundations were about to be laid for the building in August 1842, when designs were still being discussed between the group. Bonomi wrote to Robert Hay for some exact measurements of the Temple at Edfu, but Hay was at first reluctant to help. He believed there were already enough mills being built in the country and also carried a dim view of the factory movement and the dubious welfare operations of its mill owners. Hay’s moral stance led to him labelling flax mills “precious slavery prisons”, but in the end he relented. Albeit, as Bonomi hastily wrote his final letter on board the ship that was taking him to his latest Egyptian expedition, requesting Hay pass all the details on to Mr Alexander to finish the project, it was clear that the final design was rushed and missed key elements. It is not known whether Hay’s opposition had a part to play in this.
An oft-quoted line from Bonomi to Robert Hay whilst attempting to talk him round during the design stage, that “I think we will show you, in a short time, the most respectable piece of Egyptian architecture that can be seen on this side of the Mediterranean”, showed an enthusiasm that didn’t last long. It seems Bonomi’s interest waned, as his Egyptian trip took precedence and he appeared to ignore several increasingly desperate letters from Marshall. In the end, a plainer version of Bonomi’s original plans were completed, missing some of his ornamental touches, inscriptions and cartouches and Bonomi’s eventual indifference is perhaps best evidenced in a letter to Hay in which he describes the function of the six capitols as “to decorate, to disguise what is behind it”. With this, he is perhaps finally dismissing his responsibility for anything other than the iconic frontage, which in fairness, is the everlasting feature that still resonates most with people today.
It is that enduring and distinguished façade that might still disguise the vast, unpartioned two acres’ expanse of space that is behind it, but also still stands out as a distinctive visual feast compared to the paralysing mundanity of its surroundings. In the 19th century it was the muck and brass of industry and in the 21st century the area busies itself with a much more disparate but similarly innovative commercial landscape.
And what is not recognised by the casual passer by, is the ground-breaking structural engineering and design that led to the ability to create a single room of two acres, lit by natural light, and it is this that also is celebrated in Historic England’s list of reasons for classifying this building as Grade I.
The challenge now is to retain and restore the majesty and significance of the Temple Works building whilst so much change goes on around it. And whilst the plan will be to ensure the surrounding elements of the developing Temple district complement and support the magnificence of Temple Works and perhaps allow different views of it, it would be the first time this kind of consideration has occurred in the 180 years of its existence, because the buildings that have abutted it for seventy years or much more also need to adapt and be replaced. Not fitting in is perhaps its raison d’etre, its singular purpose, and it has done it so well for so long, but as an Egyptian Palace in Holbeck, there will never be another, and it will always, in its own way, stand on its own. Because that was the plan all along, and as a construction of unique vision, skill and fearlessness, who on earth would attempt something like this again?
Special thanks to Stephen Levrant Heritage Architecture for extensive research via their Heritage Appraisal and for help with the images in this article.


.jpg&w=500&h=300)
